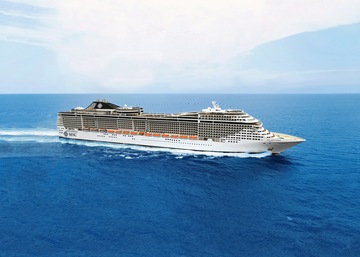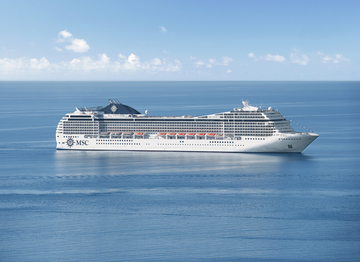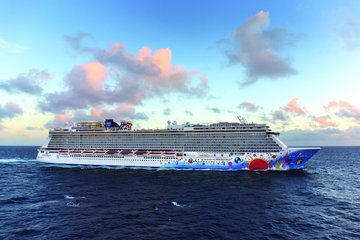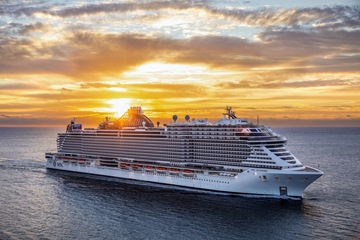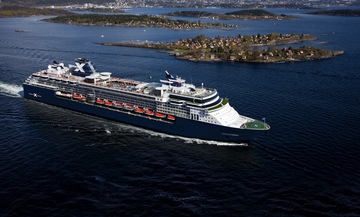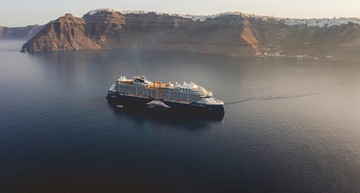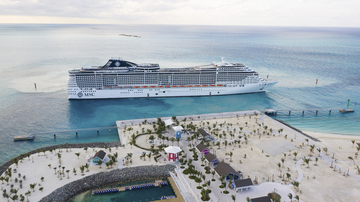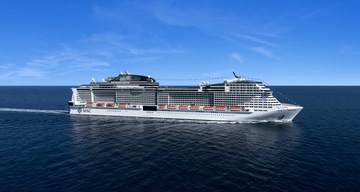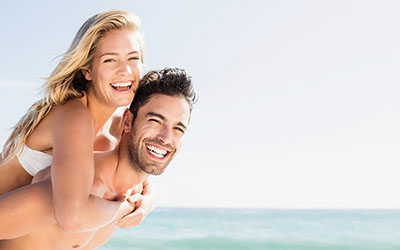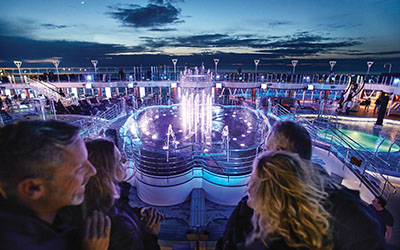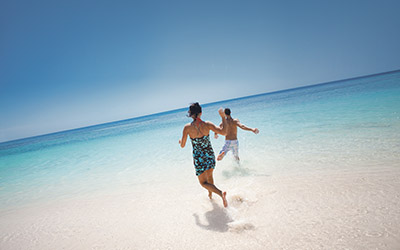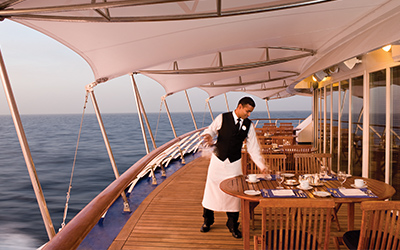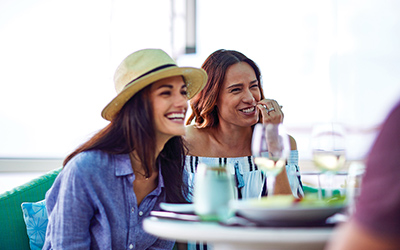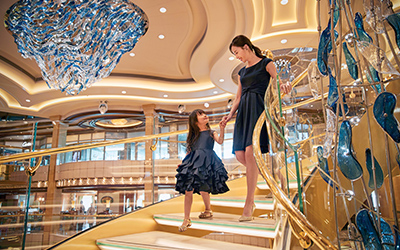21 November 2025 - 7 nights, Full Board
Fly/Cruise Package
€649
Full details
19 October 2025 - 5 nights, Full Board
Fly/Cruise Package
€795
Full details
14 December 2025 - 7 nights, Full Board
Fly/Cruise Package
€849
Full details
30 November 2025 - 7 nights, Full Board
Fly/Cruise Package
€879
Full details
25 May 2025 - 9 nights, Full Board
Fly/Cruise Package
€929
Full details
13 October 2025 - 10 nights, Full Board
Fly/Cruise Package
€1,069
Full details
05 December 2025 - 5 nights, Full board
Fly/Cruise Package
€1,255
Full details
20 October 2025 - 11 nights, Full Board
Fly/Cruise Package
€1,269
Full details
21 August 2025 - 4 nights, Full Board
Fly/Cruise Package
€1,269
Full details
25 May 2025 - 9 nights, Full Board
Fly/Cruise Package
€1999
€1,285
Full details
27 June 2025 - 7 nights, Full Board
Fly/Cruise Package
€1,348
Full details
14 September 2025 - 7 nights, Full Board
Fly/Cruise Package
€1,349
Full details
Visiting a variety of enticing destinations in just one holiday is one of the greatest attractions of a cruise. From spectacular scenery to the endless activities while on board the ship? A cruise is the ultimate holiday experience.
Whether you are honeymooning, celebrating an anniversary or bringing the whole family along, there is a cruise on Sunway.ie just for you.
There are hundreds of itineraries available - one to suit everyone. Select a region to start browsing all the possible cruise itineries across the world.
Our cruise specialists can assist you in booking your preferred meal times, airport transfers and of course offer suggestions for pre and post-tour nights.
TRAVEL AWARE - STAYING SAFE AND HEALTHY ABROAD
The Department of Foreign Affairs has up-to-date advice for Irish citizens on staying safe and healthy abroad. For more security, local laws, health, passport and visa information see https://www.dfa.ie/travel/travel-advice/ and follow dfatravelwise



