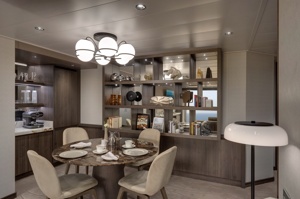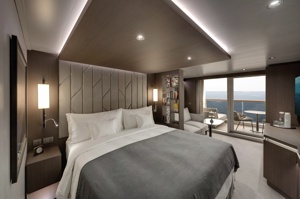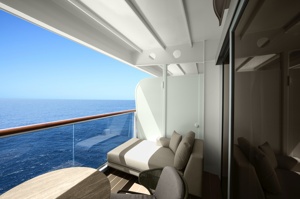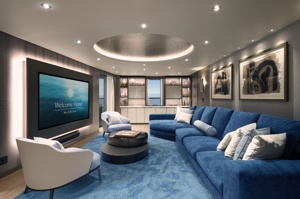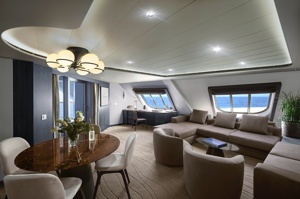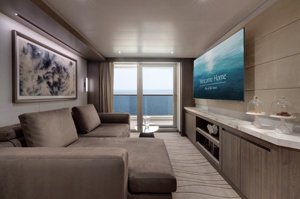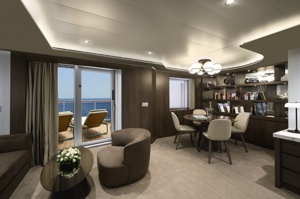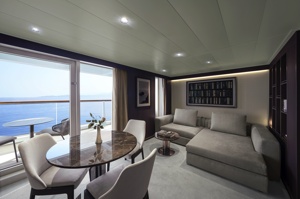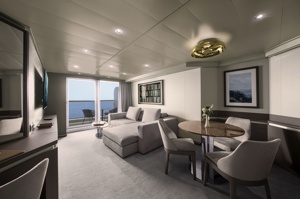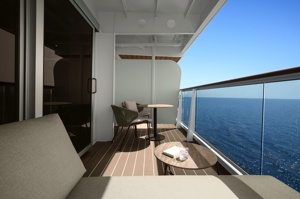Day 1 Southampton, England
Lying near the head of Southampton Water, a peninsula between the estuaries of the Rivers Test and Itchen, Southampton is Britain's largest cruise port. It has been one of England's major ports since the Middle Ages, when it exported wool and hides from the hinterland and imported wine from Bordeaux. The city suffered heavy damage during World War Two and as a result the centre has been extensively rebuilt, but there are still some interesting medieval buildings including the Bargate, one of the finest city gatehouses in England.
Day 3 Greencastle, Ireland
Day 4 Stornoway, Isle of Lewis, Scotland
Tour description Stornoway, Scotland The Isle of Lewis and Harris is the northernmost and largest of the Outer Hebrides-the Western Isles in common parlance. The island's only major town, Stornoway, is on a nearly landlocked harbor on the east coast of Lewis. It's the port capital for the Outer Hebrides and the island's cultural center, such that it is. Stornoway has an increasing number of good restaurants. Lewis has some fine historic attractions, including the Calanais Standing Stones-a truly magical place. The Uists are known for their rare, plentiful wildlife. Stornoway. Besides being the island's main entry point for ferries, Stornoway is also Lewis's main arts center. You'll find some good restaurants in town if you want to have lunch off the ship. The town can be explored by bicycle if you are so inclined. Local rental shops can give you advice on where to ride, including a route to Tolsta that takes in five stunning beaches before reaching the edge of moorland. An Lanntair Arts Centre. The fabulous An Lanntair Arts Centre has exhibitions of contemporary and traditional art, as well as a cinema, a gift shop, and a restaurant serving international and Scottish fare. There are frequent traditional musical and theatrical events in the impressive auditorium. Kenneth St.. Black House. In the small community of Arnol, the Black House is a well-preserved example of an increasingly rare type of traditional Hebridean home. Once common throughout the islands-even into the 1950s-these dwellings were built without mortar and thatched on a timber framework without eaves. Other characteristic features include an open central peat hearth and the absence of a chimney-hence the soot and the designation black. On display inside are many of the house's original furnishings. To reach Arnol from Port of Ness, head south on the A857 and pick up the A858 at Barvas. Off A858, 21 mi southwest of Port of Ness. Admission charged. Calanais Standing Stones. These impressive stones are actually part of a cluster of several different archaeological sites in this area. Probably positioned in several stages between 3000 BC and 1500 BC, the grouping consists of an avenue of 19 monoliths extending northward from a circle of 13 stones, with other rows leading south, east, and west. Ruins of a cairn sit within the circle on the east side. Researchers believe they may have been used for astronomical observations, but you can create your own explanations. The visitor center has an exhibit on the stones, a gift shop, and a tearoom. On an unmarked road off A858. Admission charged. Dun Carloway. One of the best-preserved Iron Age brochs (circular stone towers) in Scotland, Dun Carloway dominates the scattered community of Carloway. The mysterious tower was probably built around 2,000 years ago as protection against seaborne raiders. The Dun Broch Centre explains more about the broch and its setting. Off A857. Gearrannan. Up a side road north from Carloway, Gearrannan is an old black-house village that has been brought back to life with a museum screening excellent short films on peat cutting and weaving. For a unique experience, groups can rent the restored houses. Leverburgh. At Leverburgh you can take the ferry to North Uist. Nearby Northton has several attractions; St. Clement's Church at Rodel is particularly worth a visit. MacGillivray Centre. Located in a round building overlooking the bay, the MacGillivray Centre gives insight into the life and work of William MacGillivray (1796-1852), a noted naturalist with strong links to Harris. MacGillivray authored the five-volume History of British Birds. This is a great location for a picnic (there are tables for just such a purpose). A walk to a ruined church starts at the parking lot. A859, Northton. Seallam! Visitor Centre and Co Leis Thu? Genealogical Research Centre. The center is where you can trace your Western Isles ancestry. Photographs and interpretive signs describe the history of Harris and its people. The owners organize guided walks and cultural evenings weekly between May and September. Off A859, Northton. Admission charged. St. Clement's Church. At the southernmost point of Harris is the community of Rodel, where you can find St. Clement's Church, a cruciform church standing on a hillock. This is the most impressive pre-Reformation church in the Outer Hebrides; it was built around 1500 and contains the magnificently sculptured tomb (1528) of the church's builder, Alasdair Crotach, MacLeod chief of Dunvegan Castle. Rodel is 3 mi south of Leverburgh and 21 mi south of Tarbert. A859, Rodel. Port of Ness. The stark, windswept community of Port of Ness, 30 mi north of Stornoway, cradles a small harbor squeezed in among the rocks. Butt of Lewis Lighthouse. At the northernmost point of Lewis stands the Butt of Lewis Lighthouse, designed by David and Thomas Stevenson (of the prominent engineering family whose best-known member was not an engineer at all, but the novelist Robert Louis Stevenson). The structure was first lighted in 1862. The adjacent cliffs provide a good vantage point for viewing seabirds, whales, and porpoises. The lighthouse is northwest of Port of Ness along the B8014. Shopping Harris tweed is available at many outlets on the islands, including some of the weavers' homes; keep an eye out for signs directing you to weavers' workshops. Harris Tweed Artisans Cooperative. The Harris Tweed Artisans Cooperative sells stylish and quirky hand-crafted tweed clothing, hats, accessories, all made by artists belonging to the cooperative. 40 Point St., Stornoway. Borgh Pottery. At Borgh Pottery, open from Monday to Saturday 9:30 to 6, you can buy attractive hand-thrown studio pottery made on the premises, including lamps, vases, mugs, and dishes. Fivepenny House, A857, Borve.
Day 6 Seydisfjørdur, Iceland
Seyðisfjörður, a beautiful 19th-century Norwegian village on the east coast of Iceland, is regarded by many as one of Iceland's most picturesque towns, not only due to its impressive environment, but also because nowhere in Iceland has a community of old wooden buildings been preserved so well as here. Poet Matthías Johannessen called Seyðisfjörður a 'pearl enclosed in a shell'. The community owes its origins to foreign merchants, mainly Danes, who started trading in the fjord in the mid-19th century. But the crucial factor in the evolution of the village was the establishment of the Icelandic herring fishery by Norwegians in 1870-1900. The Norwegians built up a number of herring-fishing facilities, and in a matter of years the little community grew into a boom town. Today, about 800 people live in Seyðisfjörður. The local economy has long been based on the fisheries, while light industry also flourishes. Tourism is playing a growing role, as the picturesque town in its spectacular surroundings attracts more and more visitors. The car/passenger ferry Norrøna, which plies between continental Europe and Iceland every summer, docks at Seyðisfjörður every Thursday. Seyðisfjörður has been a cosmopolitan community from its foundation, and the ferry service has contributed to ensuring that it remains so.
Day 7 Akureyri, Iceland
Akureyri, called the Capital of the North is the second largest urban area in Iceland, and a lively one at that. Hemmed by the 60-km (37-mile) long Eyjafjörður, Akureyri is sheltered from the ocean winds and embraced by mountains on three sides. Late 19th-century wooden houses impart a sense of history, and the twin spires of a modern Lutheran church rising on a green hill near the waterfront, provide a focal point. To the south of Akureyri is the pyramid-shape rhyolite mountain Súlur. Beyond it is Kerling, the highest peak in Eyjafjörður District.
Day 8 Reykjavík, Iceland
Sprawling Reykjavík, the nation's nerve center and government seat, is home to half the island's population. On a bay overlooked by proud Mt. Esja (pronounced eh-shyuh), with its ever-changing hues, Reykjavík presents a colorful sight, its concrete houses painted in light colors and topped by vibrant red, blue, and green roofs. In contrast to the almost treeless countryside, Reykjavík has many tall, native birches, rowans, and willows, as well as imported aspen, pines, and spruces.Reykjavík's name comes from the Icelandic words for smoke, reykur, and bay, vík. In AD 874, Norseman Ingólfur Arnarson saw Iceland rising out of the misty sea and came ashore at a bay eerily shrouded with plumes of steam from nearby hot springs. Today most of the houses in Reykjavík are heated by near-boiling water from the hot springs. Natural heating avoids air pollution; there's no smoke around. You may notice, however, that the hot water brings a slight sulfur smell to the bathroom.Prices are easily on a par with other major European cities. A practical option is to purchase a Reykjavík City Card at the Tourist Information Center or at the Reykjavík Youth Hostel. This card permits unlimited bus usage and admission to any of the city's seven pools, the Family Park and Zoo, and city museums. The cards are valid for one (ISK 3,300), two (ISK 4,400), or three days (ISK 4,900), and they pay for themselves after three or four uses a day. Even lacking the City Card, paying admission (ISK 500, or ISK 250 for seniors and people with disabilities) to one of the city art museums (Hafnarhús, Kjarvalsstaðir, or Ásmundarsafn) gets you free same-day admission to the other two.
Day 9 Reykjavík, Iceland
Sprawling Reykjavík, the nation's nerve center and government seat, is home to half the island's population. On a bay overlooked by proud Mt. Esja (pronounced eh-shyuh), with its ever-changing hues, Reykjavík presents a colorful sight, its concrete houses painted in light colors and topped by vibrant red, blue, and green roofs. In contrast to the almost treeless countryside, Reykjavík has many tall, native birches, rowans, and willows, as well as imported aspen, pines, and spruces.Reykjavík's name comes from the Icelandic words for smoke, reykur, and bay, vík. In AD 874, Norseman Ingólfur Arnarson saw Iceland rising out of the misty sea and came ashore at a bay eerily shrouded with plumes of steam from nearby hot springs. Today most of the houses in Reykjavík are heated by near-boiling water from the hot springs. Natural heating avoids air pollution; there's no smoke around. You may notice, however, that the hot water brings a slight sulfur smell to the bathroom.Prices are easily on a par with other major European cities. A practical option is to purchase a Reykjavík City Card at the Tourist Information Center or at the Reykjavík Youth Hostel. This card permits unlimited bus usage and admission to any of the city's seven pools, the Family Park and Zoo, and city museums. The cards are valid for one (ISK 3,300), two (ISK 4,400), or three days (ISK 4,900), and they pay for themselves after three or four uses a day. Even lacking the City Card, paying admission (ISK 500, or ISK 250 for seniors and people with disabilities) to one of the city art museums (Hafnarhús, Kjarvalsstaðir, or Ásmundarsafn) gets you free same-day admission to the other two.



