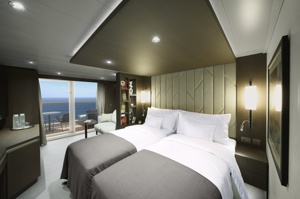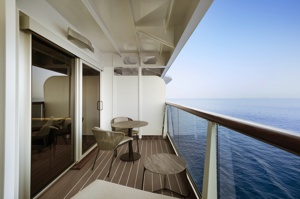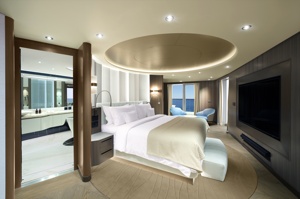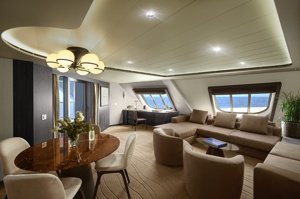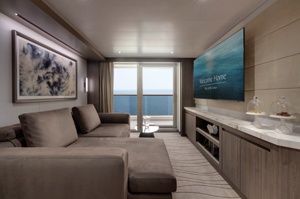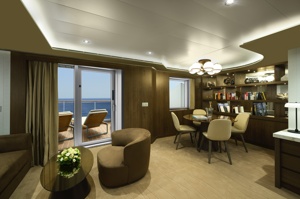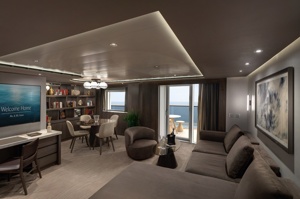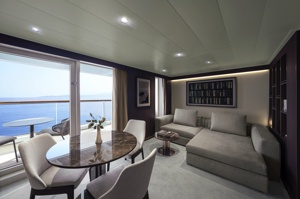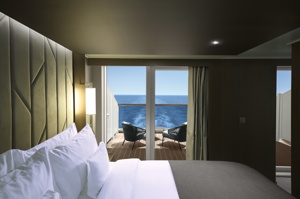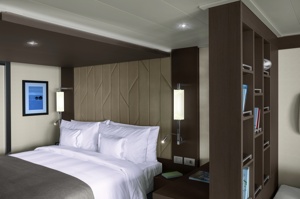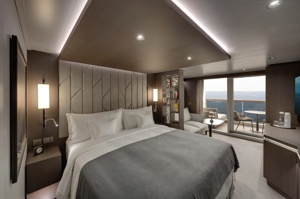Day 1 Miami, Florida, United States
Miami is one of the world's most popular holiday spots. It has so much to offer; from its countless beach areas, to culture and museums, from spa and shopping days out, to endless cuban restaurants and cafes. Miami is a multicultural city that has something to offer to everyone.
Day 4 Charlotte Amalie, U.S. Virgin Islands
Day 6 Pointe-à-Pitre, Guadeloupe
This warm city is located in Guadeloupe and offers a choice of activities and places to visit for all the family. From markets to educational theme parks, children and adults alike will find something to entertain them.
Day 7 Marigot, Saint Martin (French part)
French and Dutch have lived side by side on St. Maarten/St. Martin for hundreds of years—with no border patrols or customs between them. The French side has a more genteel ambience, more fashionable shopping, and a Continental flair. The Dutch tends to be less expensive, has casino hotels, and more nightlife. Water sports abound all over—diving, snorkeling, sailing, and windsurfing are all top draws. And it's easy to while away the day relaxing on one of the 37 beaches, strolling the boardwalk of Dutch-side Philipsburg, and exploring the very French town of Marigot. Although luck is an important commodity at St. Maarten's 13 casinos, chance plays no part in finding a good meal at the island's excellent eateries. The best way to explore St. Maarten/St. Martin is by car. Though often congested, especially around Philipsburg and Marigot, the roads are fairly good, though narrow and winding, with some speed bumps, potholes, roundabouts, and an occasional wandering goat herd. Few roads are marked with their names, but destination signs are common. Besides, the island is so small that it's hard to get really lost—at least that is what locals tell you. If you're spending a few days, get to know the area with a scenic "loop" around the island. Be sure to pack a towel and some water shoes, a hat, sunglasses, and sunblock. Head up the east shoreline from Philipsburg, and follow the signs to Dawn Beach and Oyster Pond. The road winds past soaring hills, turquoise waters, quaint West Indian houses, and wonderful views of St. Barth. As you cross over to the French side, turn into Le Galion for a stop at the calm sheltered beach, the stables, the butterflies, or the windsurfing school, then keep following the road toward Orient Bay, the St-Tropez of the Caribbean. Continue to Anse Marcel, Grand Case, Marigot, and Sandy Ground. From Marigot, the flat island of Anguilla is visible. Completing the loop brings you past Cupecoy Beach, through Maho and Simpson Bay, where Saba looms in the horizon, and back over the mountain road into Philipsburg.
Day 8 San Juan (Puerto Rico), Puerto Rico
If you associate Puerto Rico's capital with the colonial streets of Old San Juan, then you know only part of the picture. San Juan is a major metropolis, radiating out from the bay on the Atlantic Ocean that was discovered by Juan Ponce de León. More than a third of the island's nearly 4 million citizens proudly call themselves sanjuaneros. The city may be rooted in the past, but it has its eye on the future. Locals go about their business surrounded by colonial architecture and towering modern structures.By 1508 the explorer Juan Ponce de León had established a colony in an area now known as Caparra, southeast of present-day San Juan. He later moved the settlement north to a more hospitable peninsular location. In 1521, after he became the first colonial governor, Ponce de León switched the name of the island—which was then called San Juan Bautista in honor of St. John the Baptist—with that of the settlement of Puerto Rico ("rich port").Defended by the imposing Castillo San Felipe del Morro (El Morro) and Castillo San Cristóbal, Puerto Rico's administrative and population center remained firmly in Spain's hands until 1898, when it came under U.S. control after the Spanish-American War. Centuries of Spanish rule left an indelible imprint on the city, particularly in the walled area now known as Old San Juan. The area is filled with cobblestone streets and brightly painted, colonial-era structures, and its fortifications have been designated a UNESCO World Heritage Site.Old San Juan is a monument to the past, but most of the rest of the city is planted firmly in the 21st century and draws migrants island-wide and from farther afield to jobs in its businesses and industries. The city captivates residents and visitors alike with its vibrant lifestyle as well as its balmy beaches, pulsing nightclubs, globe-spanning restaurants, and world-class museums. Once you set foot in this city, you may never want to leave.



