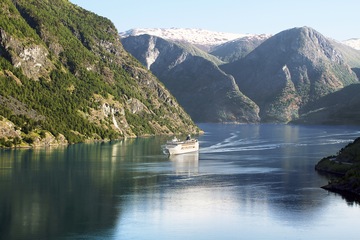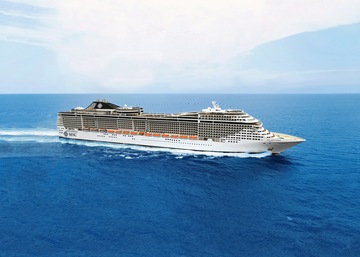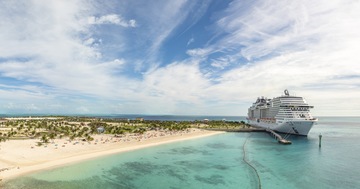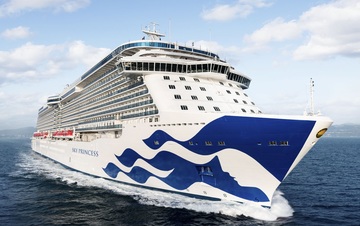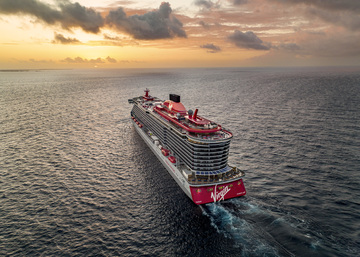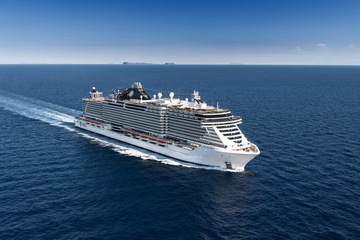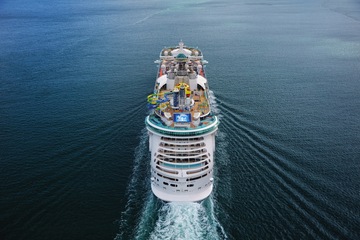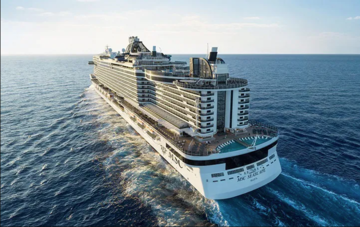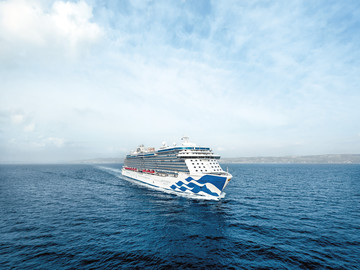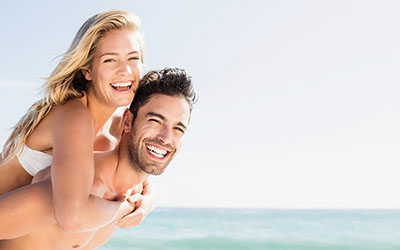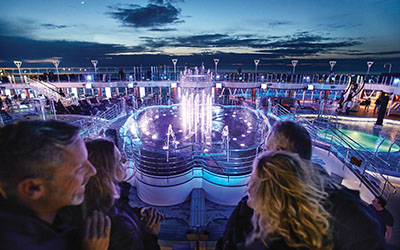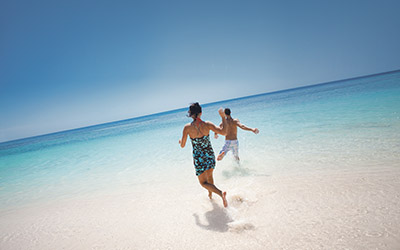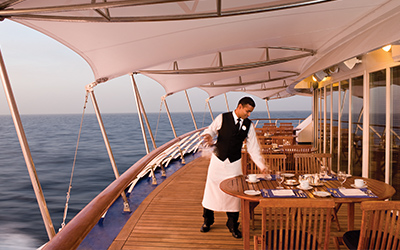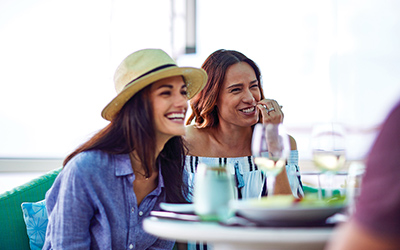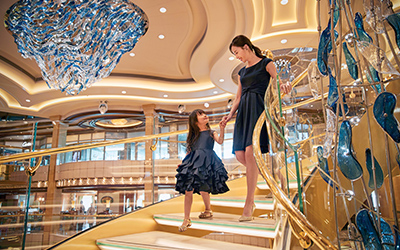
Your Cookie & Data Settings
We use cookies to help you navigate efficiently and perform certain functions.
The cookies that are categorized as "Necessary" are stored on your browser as they are essential for enabling the basic functionalities of the site.
We also use third-party cookies that help us analyze how you use this website, store your preferences, and provide the content and advertisements that are relevant to you. These cookies will only be stored in your browser with your prior consent.
You can choose to enable or disable some or all of these cookies, but disabling some of them may affect your browsing experience.
Necessary Cookies
Always Active
Advertising User Data
Advertising Personalisation
Advertising Storage
Analytics Storage


